Buildings ABCD
The IQ Buildings

Featuring spacious and efficient floor plans ideal for large teams and varied workspaces, this design builds on the successful model used at the nearby Spielberk.
Buildings A, B, C, and D feature sleek modern facades and smart office solutions, offering flexible layouts to accommodate teams of all sizes. Designed with advanced technologies, including energy-efficient systems and high acoustic performance, these buildings provide a productive and sustainable work environment.
- Secure access system
- Underground parking with EV charging
- Bike storage and showers
- Individual heating and cooling
- Flexible office layouts
- High acoustic performance with insulated facade
- Smart building management system (BMS)
Siteplan
The site covers around 80,000 sqm and is bordered by Dornych, Přízová, and Mlýnská streets. It currently features a vibrant mix of retail, office, and public spaces, along with parking and sports facilities. And we're just getting started—future plans include expanding with residential units, more office space, and a new park.
Landscaped Esplanade
Sport Facilities
Underground Parking / Charging Station
Planned Parking
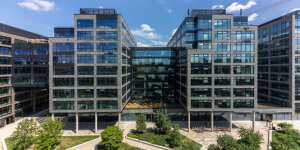
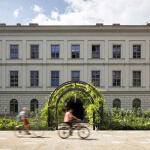
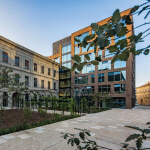
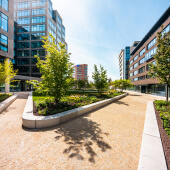
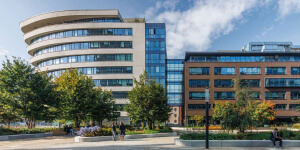
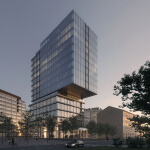
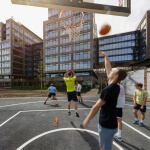
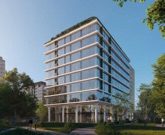

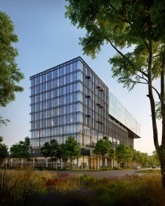
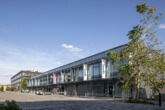
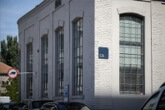
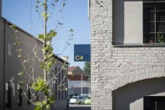
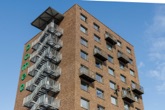
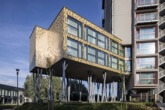
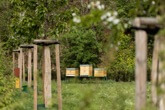
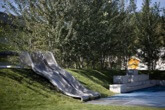
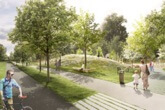
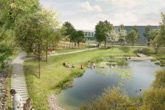







Grundrisse & Ansichten

- Vermietbare Fläche

- Vermietbare Fläche
- Terrasse

- Vermietbare Fläche

- Vermietbare Fläche

- Vermietbare Fläche
- Terrasse

- Vermietbare Fläche

- Vermietbare Fläche

- Vermietbare Fläche

- Vermietbare Fläche
- Terrasse

- Vermietbare Fläche

- Vermietbare Fläche
Building ABCD
Bereits bei uns
Kommerzieller Kontakt
Treten Sie ein
Kontakt

Vlněna:
a new city
quarter

Tomáš Strýček
"Ich werde dir helfen, deinen Platz zu finden"



























