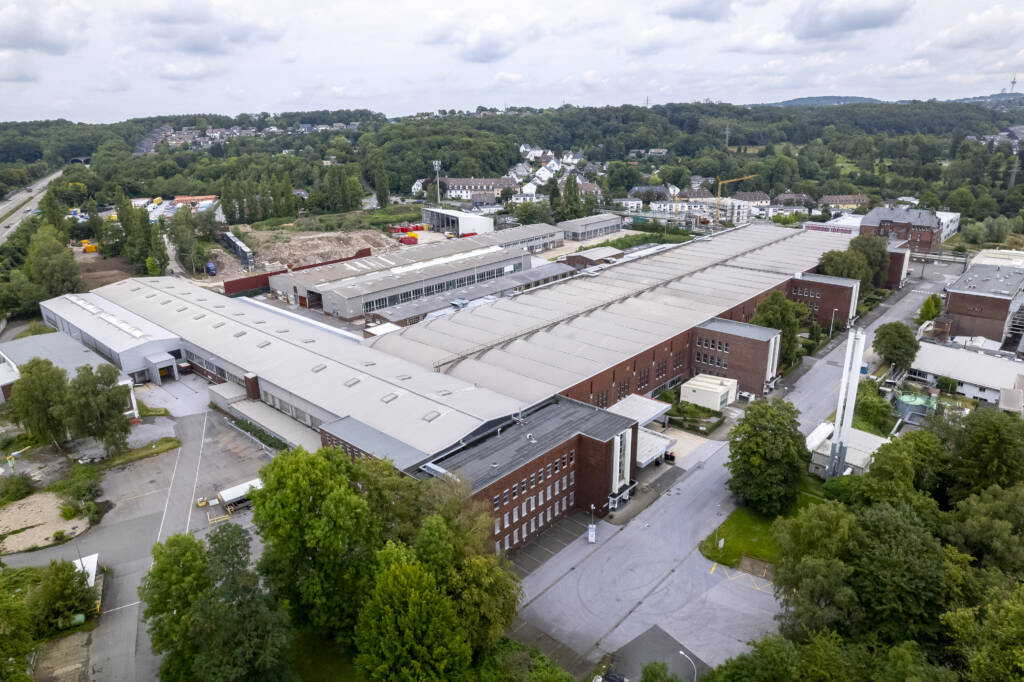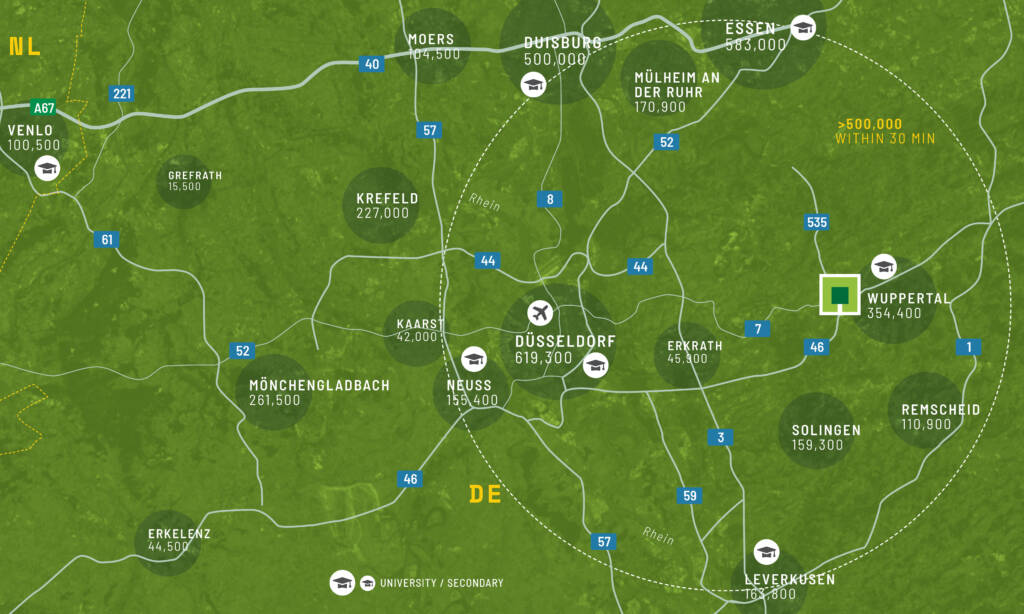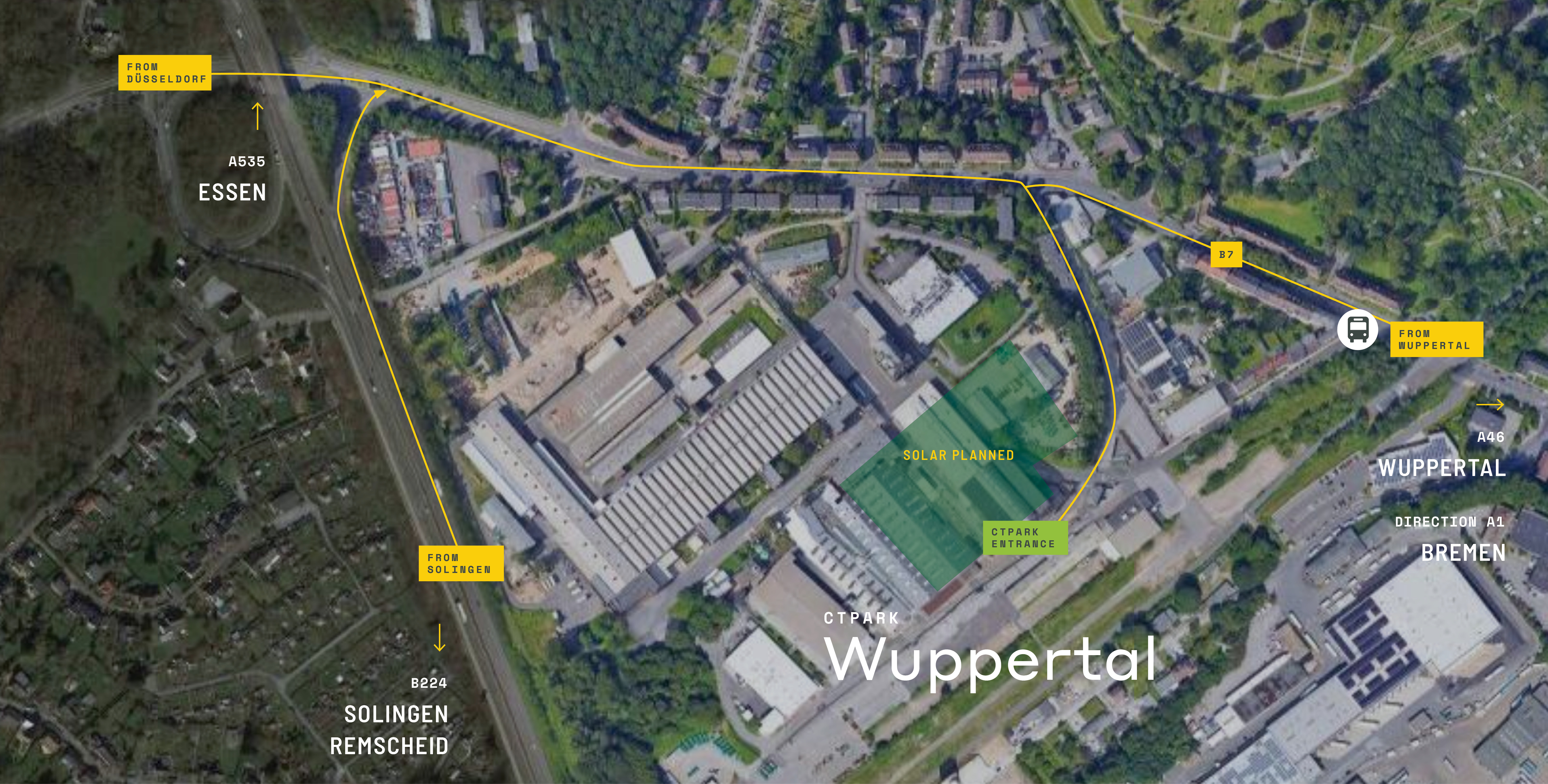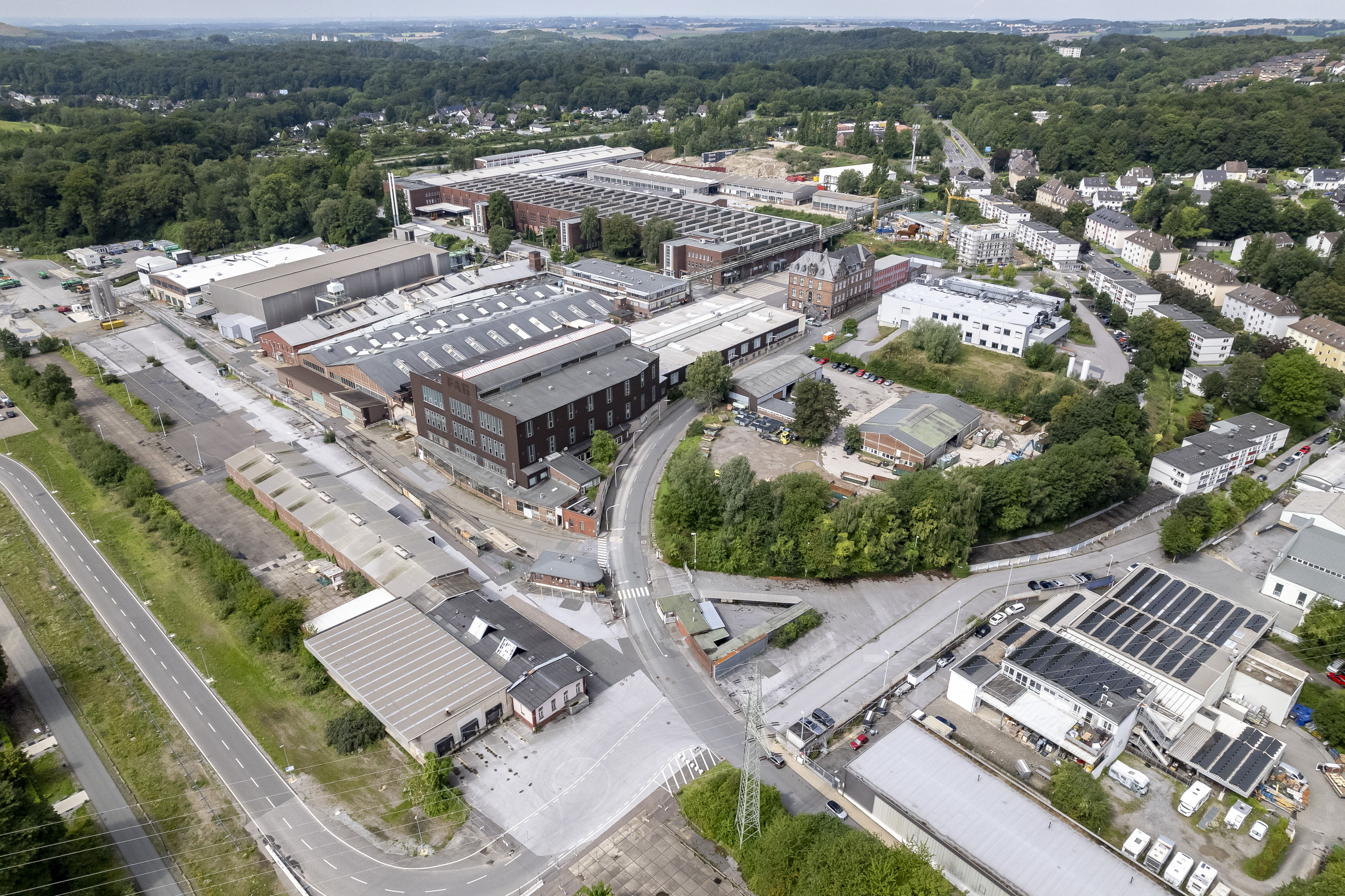Wuppertal
The CTP Location in Wuppertal consists of several building sections that have been used over the years for production, research, storage, and administration. The spaces can be flexibly redesigned and adapted to suit user requirements. The property also offers direct access to major highways A46 and A535, as well as a direct connection to the Nordbahnstrasse, which ideally links the site to the city center.
Parkmerkmale
- Working and designing in listed buildings, in an urban quarter between historic buildings
- New buildings to the highest standard
- Leading built-to-suit developer and individual design options
- Storage areas with ramp, ground-level access and parking spaces
-
0 m²
Jetzt verfügbar
-
51.522 m²
Entwicklung
Gelegenheit -
13,50 ha
Gesamtfläche
-
0 m²
Bebaute Fläche


Bernd Stils
"Ich werde dir helfen, deinen Platz zu finden"
Regionale Vorteile
A dynamic hub in the heart of North Rhine-Westphalia
Wuppertal, located in the heart of the Bergisches Land, is a dynamic city with around 355,000 inhabitants. The region is characterized by a strong industrial tradition and is today a significant economic hub in North Rhine-Westphalia. With its central location in the Ruhr area and proximity to the metropolitan cities of Düsseldorf, Cologne, and Dortmund, Wuppertal offers excellent connections to important economic regions. The city is known for its innovative economy, strongly shaped by small and medium-sized enterprises, and provides good infrastructure, including the world-famous suspended monorail, which defines the cityscape. Wuppertal is also an important educational center, complemented by the renowned University of Wuppertal. The mix of urban life, economic dynamism, and a green environment makes Wuppertal an attractive location for businesses and investors.

Lokaler Zugang
Prime location with exceptional transport connectivity
Our property in Wuppertal impresses with its excellent transport connections, which are crucial for businesses. The site's outstanding location is largely due to its proximity to highways A46 and A535, with on-ramps reachable in just 3 minutes. This connectivity allows access to the major highways A1 and A3 within only 13 minutes, making the site ideal for logistics and business activities. Additionally, the area is accessible via three entrances: Düsseldorfer Straße, Mettmanner Straße, and Lüntenbecker Weg, which is almost directly accessible from the highway. Public transportation (ÖPNV) connections are also excellent: a bus stop served by numerous bus lines is just a 2-minute walk from the site, providing quick connections to the city center and surrounding areas.

Lageplan
- Gebaut & verfügbar
- Geplant
- Gebaut Belegt
Gebäude
Explore our list of buildings with available space below.
| Building | Available Space | Status | Type | |
|---|---|---|---|---|
| Planned | ||||
| B1 gr | 9.120 m² | planned | -- | Siehe Details |
| B2 gr | 3.855 m² | planned | -- | Siehe Details |
| C3 gr | 3.020 m² | planned | -- | Siehe Details |
| C4 gr | 3.020 m² | planned | -- | Siehe Details |
| C1 gr | 2.594 m² | planned | -- | Siehe Details |
| C2 gr | 2.594 m² | planned | -- | Siehe Details |
| A4 gr | 1.465 m² | planned | -- | Siehe Details |
| A5 gr | 1.465 m² | planned | -- | Siehe Details |
| E5 gr | 1.230 m² | planned | -- | Siehe Details |
| E6 gr | 1.206 m² | planned | -- | Siehe Details |
| A10 gr | 1.123 m² | planned | -- | Siehe Details |
| A1 gr | 1.101 m² | planned | -- | Siehe Details |
| A9 gr | 1.092 m² | planned | -- | Siehe Details |
| A2 gr | 1.070 m² | planned | -- | Siehe Details |
| A3 gr | 1.070 m² | planned | -- | Siehe Details |
| A6 gr | 1.070 m² | planned | -- | Siehe Details |
| A7 gr | 1.070 m² | planned | -- | Siehe Details |
| A8 gr | 1.070 m² | planned | -- | Siehe Details |
| E1 gr | 782 m² | planned | -- | Siehe Details |
| E4 gr | 782 m² | planned | -- | Siehe Details |
| E2 gr | 758 m² | planned | -- | Siehe Details |
| E3 gr | 758 m² | planned | -- | Siehe Details |
| F6 gr | 471 m² | planned | -- | Siehe Details |
| F8 gr | 471 m² | planned | -- | Siehe Details |
| F1 gr | 463 m² | planned | -- | Siehe Details |
| F4 gr | 463 m² | planned | -- | Siehe Details |
| F2 gr | 436 m² | planned | -- | Siehe Details |
| F3 gr | 436 m² | planned | -- | Siehe Details |
| D13 1st | 320 m² | planned | -- | Siehe Details |
| D16 1st | 320 m² | planned | -- | Siehe Details |
| D29 1st | 320 m² | planned | -- | Siehe Details |
| D32 1st | 320 m² | planned | -- | Siehe Details |
| F5 gr | 319 m² | planned | -- | Siehe Details |
| D14 1st | 303 m² | planned | -- | Siehe Details |
| D15 1st | 303 m² | planned | -- | Siehe Details |
| D30 1st | 303 m² | planned | -- | Siehe Details |
| D31 1st | 303 m² | planned | -- | Siehe Details |
| D17 1st | 270 m² | planned | -- | Siehe Details |
| D20 1st | 270 m² | planned | -- | Siehe Details |
| D21 1st | 270 m² | planned | -- | Siehe Details |
| D24 1st | 270 m² | planned | -- | Siehe Details |
| D18 1st | 255 m² | planned | -- | Siehe Details |
| D19 1st | 255 m² | planned | -- | Siehe Details |
| D22 1st | 255 m² | planned | -- | Siehe Details |
| D23 1st | 255 m² | planned | -- | Siehe Details |
| D1 1st | 168 m² | planned | -- | Siehe Details |
| D4 1st | 168 m² | planned | -- | Siehe Details |
| D25 1st | 168 m² | planned | -- | Siehe Details |
| D28 1st | 168 m² | planned | -- | Siehe Details |
| D5 1st | 160 m² | planned | -- | Siehe Details |
| D8 1st | 160 m² | planned | -- | Siehe Details |
| D9 1st | 160 m² | planned | -- | Siehe Details |
| D12 1st | 160 m² | planned | -- | Siehe Details |
| D2 1st | 159 m² | planned | -- | Siehe Details |
| D3 1st | 159 m² | planned | -- | Siehe Details |
| D26 1st | 159 m² | planned | -- | Siehe Details |
| D27 1st | 159 m² | planned | -- | Siehe Details |
| D6 1st | 152 m² | planned | -- | Siehe Details |
| D7 1st | 152 m² | planned | -- | Siehe Details |
| D10 1st | 152 m² | planned | -- | Siehe Details |
| D11 1st | 152 m² | planned | -- | Siehe Details |
Kommerzieller Kontakt
Kontakt aufnehmen

Gallery
View AllNearby parks
Country overview
 Wuppertal - Fotogalerie
Wuppertal - Fotogalerie



